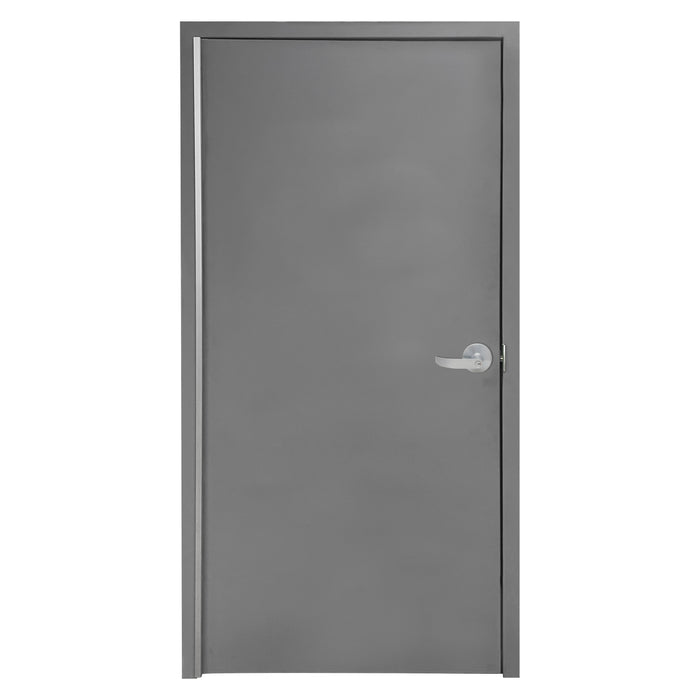
Questions? Call Us. *Text Message Terms and Conditions Apply
Questions? Call Us. *Text Message Terms and Conditions Apply

Our Quikserv self-closing transaction windows are a popular choice for all drive thru applications. These windows meet all FDA health code r...
View full detailsAt your service. The perfect self closing drive-thru slider window is here. Featuring an abundance of rugged features specifically designed to m...
View full detailsEver growing in popularity as the most commonly specified transaction window, the 600 series single panel slider flush mount window provides lots...
View full detailsAuto open, auto close. This automatic single sliding drive-thru window is the perfect solution for hands-free service in the drive-thru food indu...
View full detailsSmall scale window designed specifically for walk up service. It relieves pressure on the drive thru and dining room, and is sized to maximize secu...
View full detailsThe perfect self closing drive-thru slider window with build in transom is here. Featuring an abundance of rugged features specifically designed ...
View full detailsThe perfect self closing drive-thru slider window with build in transom is here. Featuring an abundance of rugged features specifically designed t...
View full detailsSurround your pass thru window with fixed glass panes for a friendly, clean, more open feel. The fully assembled window ships with a 16” solid ...
View full detailsSurround your pass thru window with fixed glass panes for a friendly, clean, more open feel. The fully assembled window ships with a 16” solid gl...
View full detailsPanoramic Drive Thru Perfection. Our electric automatic bump out drive thru window is the perfect solution for stylish and practical service. Fe...
View full detailsPanoramic Drive Thru Perfection. Our manual open/self closing bump out drive thru window is the perfect solution for stylish and practical servi...
View full details